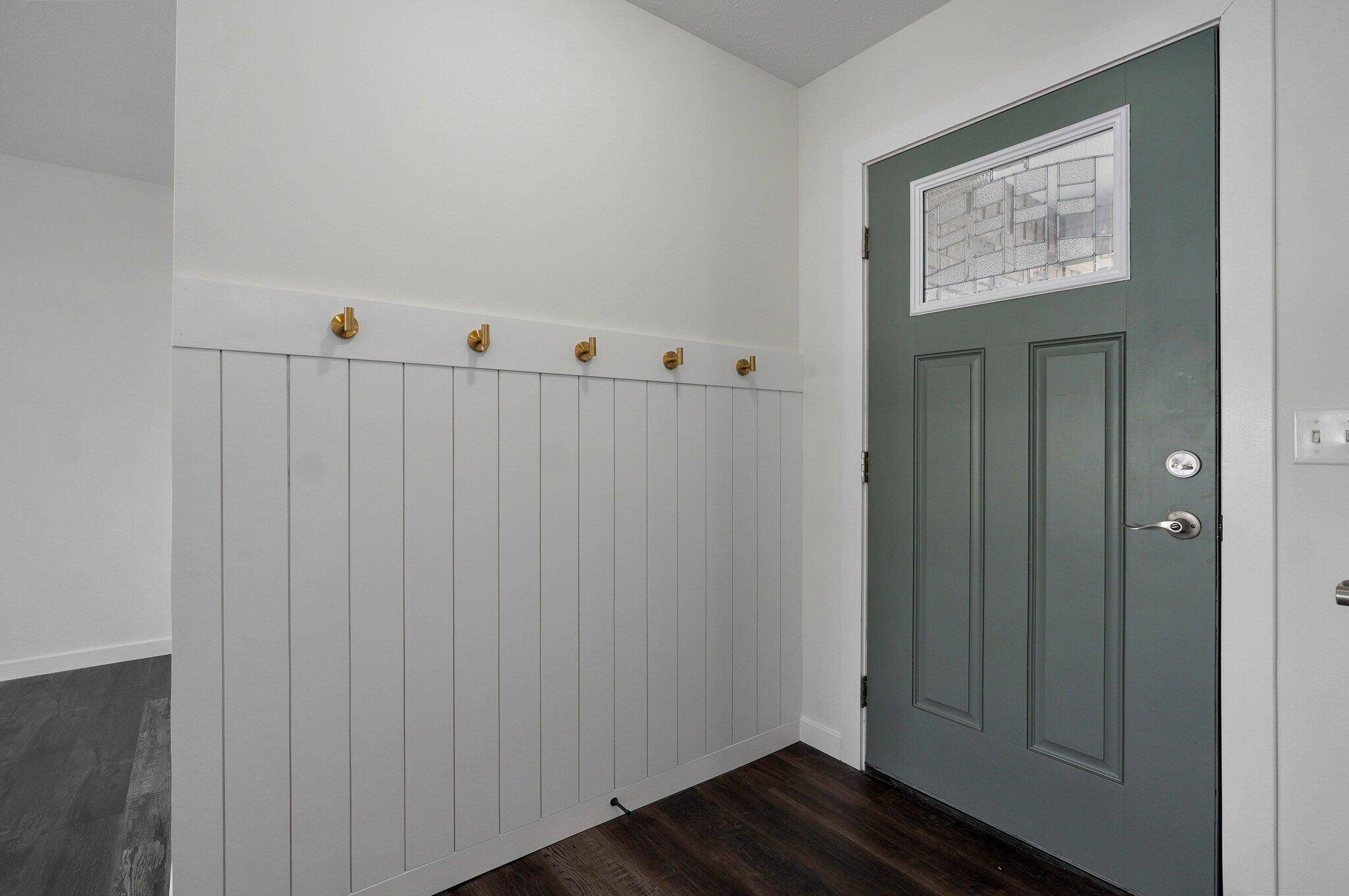$265,000
$265,000
For more information regarding the value of a property, please contact us for a free consultation.
4451 W Normal ST Springfield, MO 65802
4 Beds
2 Baths
1,501 SqFt
Key Details
Sold Price $265,000
Property Type Single Family Home
Sub Type Single Family Residence
Listing Status Sold
Purchase Type For Sale
Square Footage 1,501 sqft
Price per Sqft $176
Subdivision Strasbourg Est
MLS Listing ID SOM60289421
Sold Date 04/16/25
Style Traditional
Bedrooms 4
Full Baths 2
Construction Status No
Total Fin. Sqft 1501
Originating Board somo
Rental Info No
Year Built 2008
Annual Tax Amount $1,889
Tax Year 2024
Lot Size 7,840 Sqft
Acres 0.18
Property Sub-Type Single Family Residence
Property Description
Welcome to 4451 W Normal St, Springfield, MO! This beautifully updated 4-bedroom, 2-bathroom home is nestled in the sought-after Willard School District and is ready for its next owners. Recent upgrades include a brand new roof, modern finishes, and fresh updates throughout. The spacious master suite boasts a walk-in closet, while the dedicated laundry space offers everyday convenience. You'll love the oversized 3-car garage--perfect for vehicles, hobbies, or extra storage. Step outside to a fully fenced backyard with a wood privacy fence, ideal for pets and gatherings, plus a handy storage shed for all your tools and toys. Priced at just $265,000, this home blends value, space, and location into one incredible opportunity. Don't miss out--schedule your showing today!
Location
State MO
County Greene
Area 1501
Direction From east Chestnut EXPY, turn right onto N Orchard Crest Ave, turn left onto S Red Ave, turn right onto W Normal St, to house on the right.
Rooms
Dining Room Kitchen/Dining Combo
Interior
Interior Features W/D Hookup, Walk-In Closet(s)
Heating Forced Air, Central
Cooling Central Air, Ceiling Fan(s)
Flooring Carpet, Luxury Vinyl, Tile
Fireplace No
Appliance Dishwasher, Gas Water Heater, Free-Standing Electric Oven, Microwave
Heat Source Forced Air, Central
Laundry In Garage
Exterior
Exterior Feature Rain Gutters
Parking Features Garage Faces Front
Garage Spaces 3.0
Fence Privacy, Wood
Waterfront Description None
Roof Type Composition
Street Surface Chip And Seal
Garage Yes
Building
Story 1
Foundation Brick/Mortar, Poured Concrete, Crawl Space
Sewer Public Sewer
Water City
Architectural Style Traditional
Level or Stories One
Structure Type Vinyl Siding
Construction Status No
Schools
Elementary Schools Wd Orchard Hills
Middle Schools Willard
High Schools Willard
Others
Association Rules None
Acceptable Financing Cash, VA, Conventional
Listing Terms Cash, VA, Conventional
Read Less
Want to know what your home might be worth? Contact us for a FREE valuation!

Our team is ready to help you sell your home for the highest possible price ASAP
Brought with Brian J. Madison Eftink Real Estate





