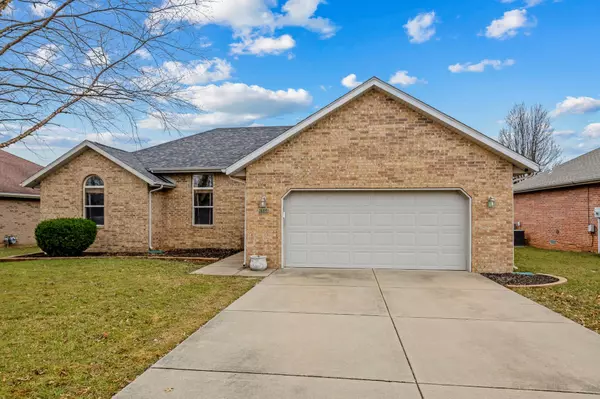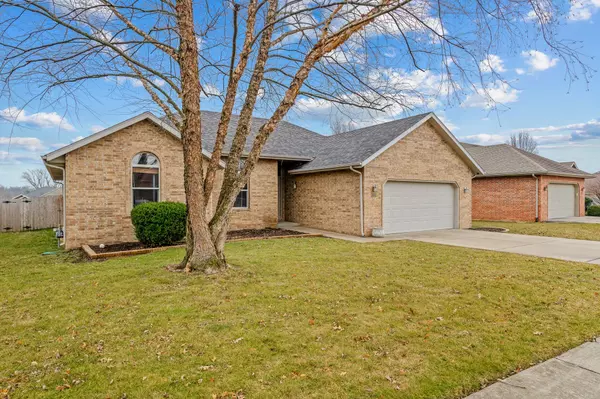$260,000
$260,000
For more information regarding the value of a property, please contact us for a free consultation.
5386 Butternut DR Springfield, MO 65802
3 Beds
2 Baths
1,600 SqFt
Key Details
Sold Price $260,000
Property Type Single Family Home
Sub Type Single Family Residence
Listing Status Sold
Purchase Type For Sale
Square Footage 1,600 sqft
Price per Sqft $162
Subdivision Bent Tree
MLS Listing ID SOM60286700
Sold Date 04/14/25
Style Traditional
Bedrooms 3
Full Baths 2
Construction Status No
Total Fin. Sqft 1600
Rental Info No
Year Built 2005
Annual Tax Amount $1,895
Tax Year 2024
Lot Size 7,840 Sqft
Acres 0.18
Property Sub-Type Single Family Residence
Source somo
Property Description
Don't miss your opportunity to own this ALL-BRICK, spacious 3 bed, 2 bathroom home in the highly sought after Willard School District! When you walk in, you'll immediately notice the open floor plan, high ceilings, and a generous sized kitchen with an island and lots of cabinet space (BONUS: All newer appliances in the last 2 years). In this beautiful home, you'll be sure to enjoy the large master suite containing a double vanity, jetted tub, walk in shower, and his/hers walk-in closets. Make your way out back and relax on your deck, while your pets and/or kids run around the fenced-in backyard. Enjoy the amenities of the subdivision with a new and improved pool going in in March! Another bonus is the roof was just replaced in May of 2023, giving you peace of mind for a big ticket item! This home is sure to impress! Open house Saturday, Feb 8 from 10-12!
Location
State MO
County Greene
Area 1600
Direction From West By-Pass & Chestnut: head W on Chestnut, turn left on FR 115 (Haseltine Rd.,) right on FR 140, left on Brecklyn, left on Butternut.
Rooms
Other Rooms Master Bedroom, Family Room
Dining Room Kitchen/Dining Combo
Interior
Interior Features High Speed Internet, Cathedral Ceiling(s), Marble Counters, Soaking Tub, Laminate Counters, Vaulted Ceiling(s), High Ceilings, W/D Hookup, Walk-in Shower, Jetted Tub
Heating Forced Air
Cooling Central Air
Flooring Carpet, Tile
Fireplaces Type Living Room, Gas
Fireplace No
Appliance Electric Cooktop, Gas Water Heater, Free-Standing Electric Oven, Microwave, Disposal, Dishwasher
Heat Source Forced Air
Laundry Main Floor
Exterior
Exterior Feature Rain Gutters
Parking Features Driveway
Garage Spaces 2.0
Fence Privacy, Wood
Pool In Ground, Community
Waterfront Description None
Roof Type Composition,Asphalt
Street Surface Asphalt,Concrete
Garage Yes
Building
Lot Description Curbs, Landscaping, Level
Story 1
Foundation Poured Concrete, Crawl Space
Sewer Public Sewer
Water City
Architectural Style Traditional
Level or Stories One
Structure Type Brick Full
Construction Status No
Schools
Elementary Schools Wd Orchard Hills
Middle Schools Willard
High Schools Willard
Others
Association Rules HOA
HOA Fee Include Play Area,Basketball Court,Tennis Court(s),Pool,Common Area Maintenance
Acceptable Financing Cash, VA, FHA, Conventional
Listing Terms Cash, VA, FHA, Conventional
Read Less
Want to know what your home might be worth? Contact us for a FREE valuation!

Our team is ready to help you sell your home for the highest possible price ASAP
Brought with Nicole Millan Ramos Keller Williams





