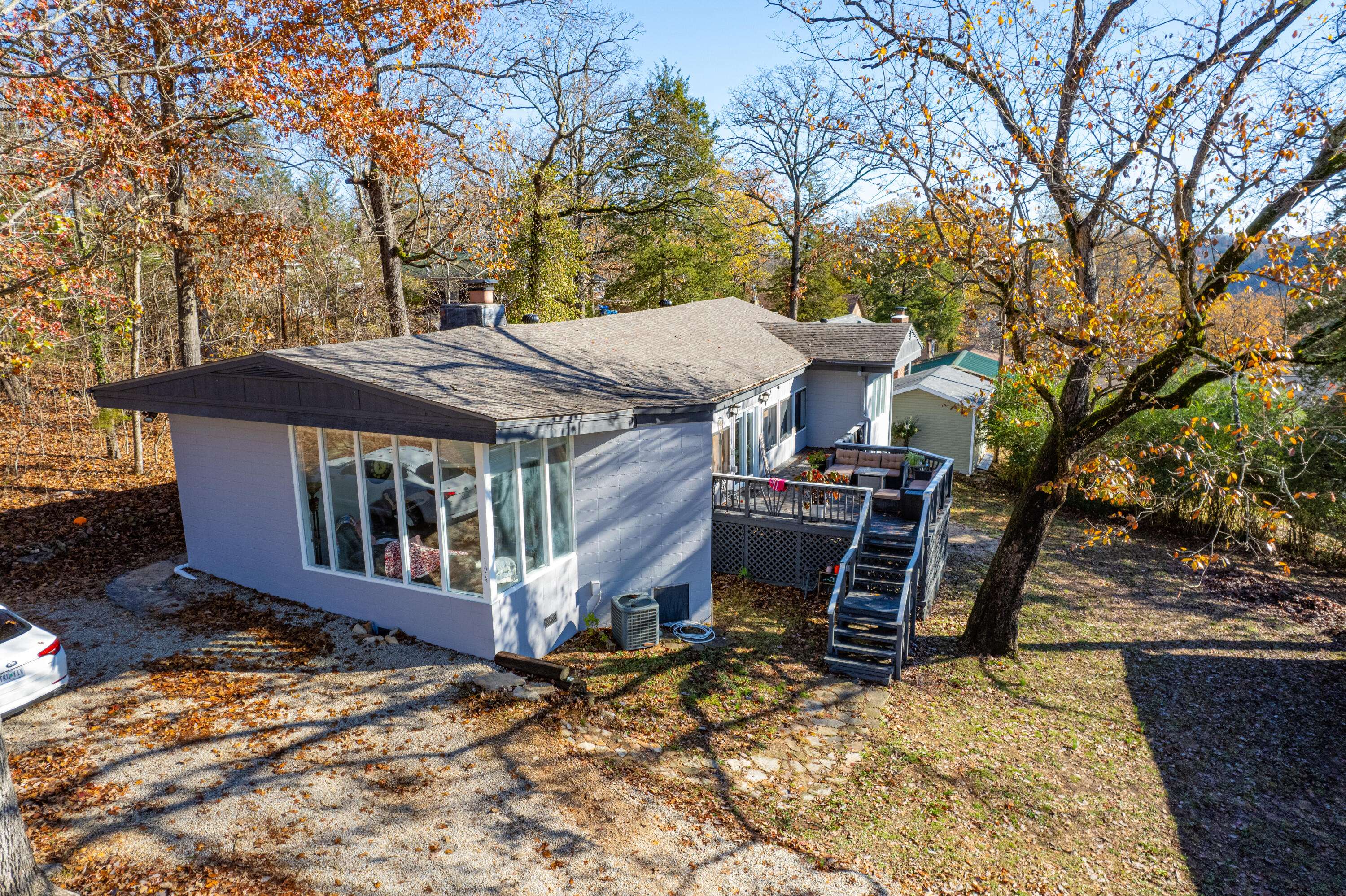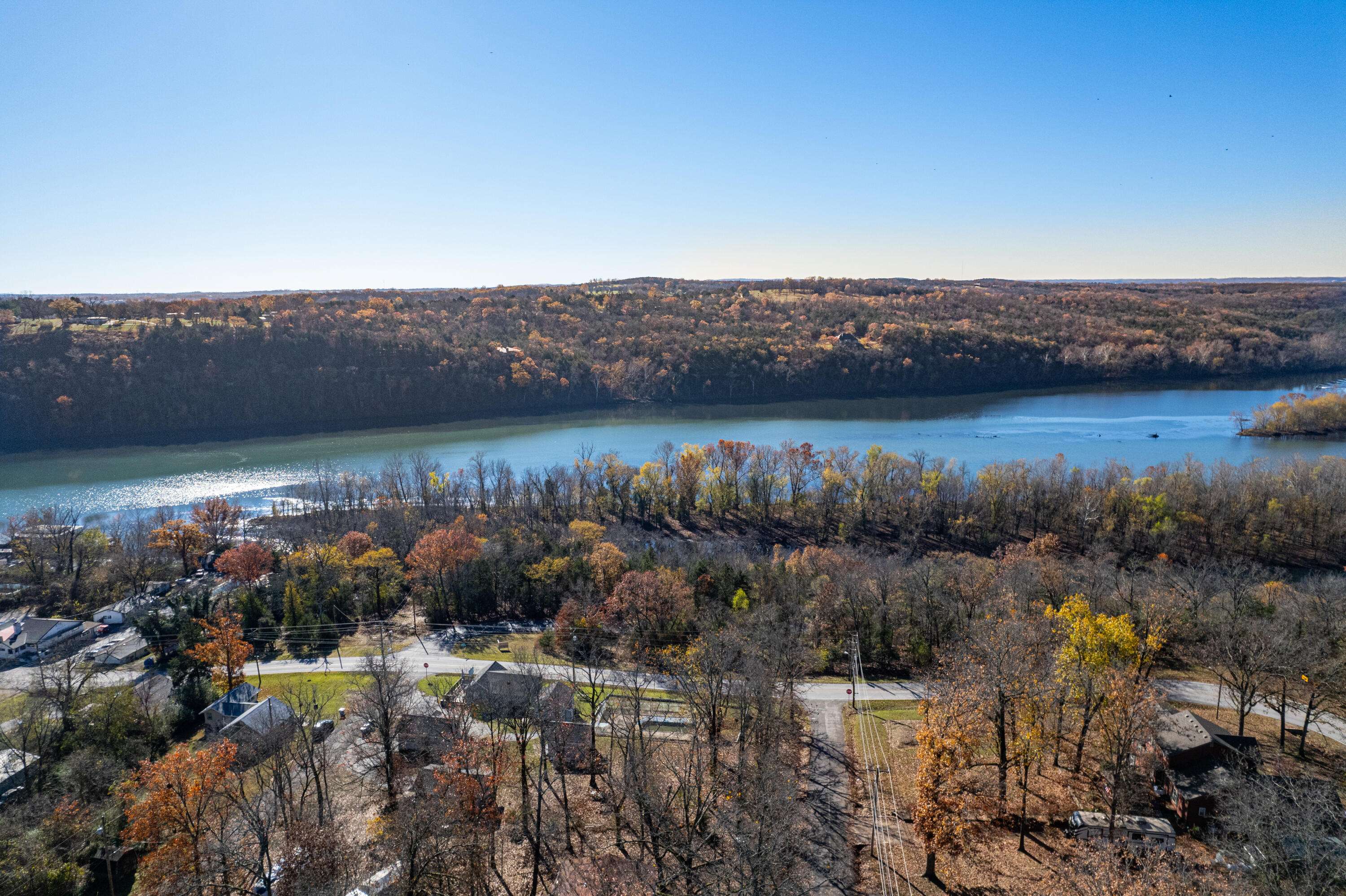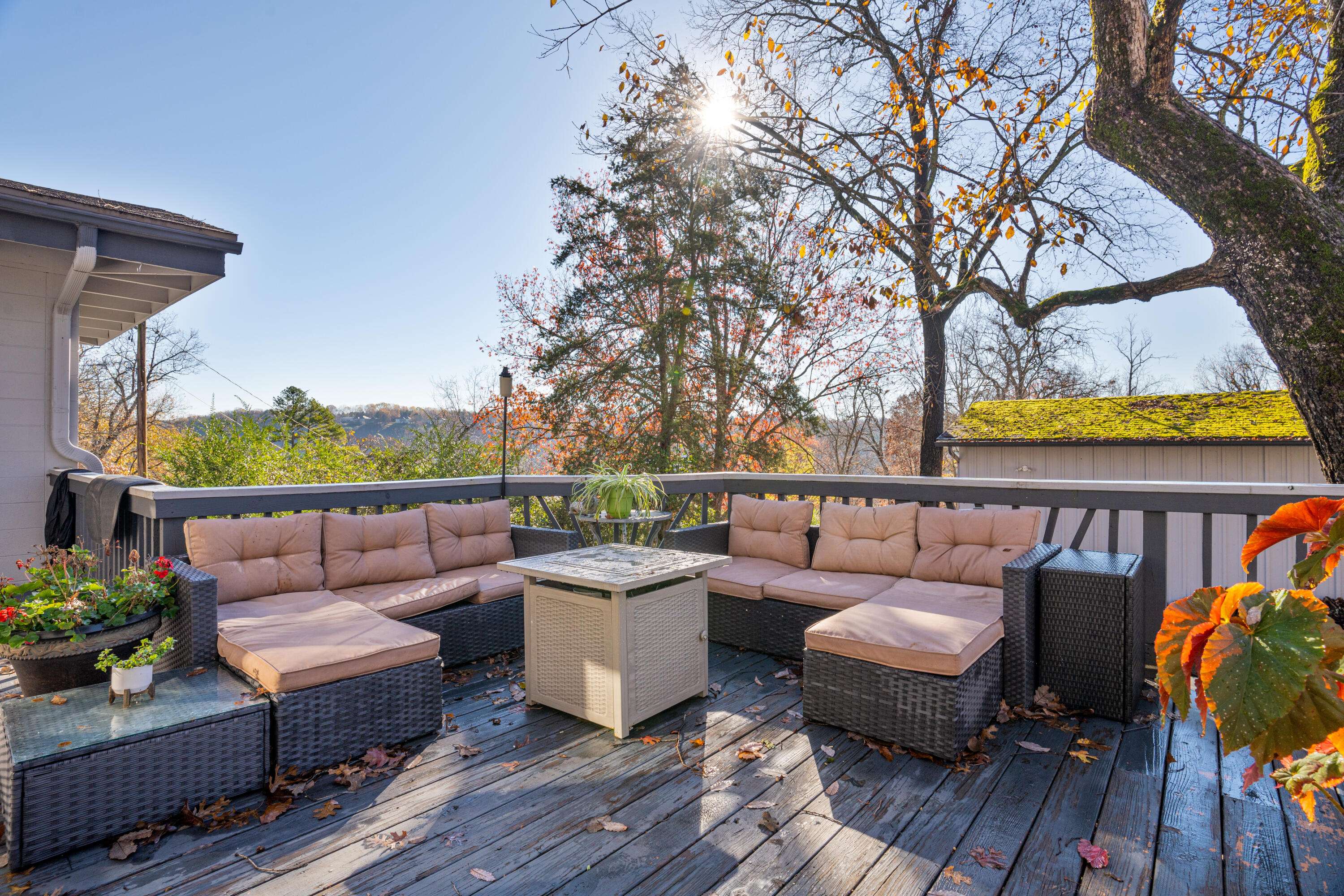$175,000
$175,000
For more information regarding the value of a property, please contact us for a free consultation.
194 Redbud AVE Rockaway Beach, MO 65740
4 Beds
2 Baths
1,529 SqFt
Key Details
Sold Price $175,000
Property Type Single Family Home
Sub Type Single Family Residence
Listing Status Sold
Purchase Type For Sale
Square Footage 1,529 sqft
Price per Sqft $114
Subdivision Rockaway Beach
MLS Listing ID SOM60282480
Sold Date 02/28/25
Style One Story
Bedrooms 4
Full Baths 2
Construction Status No
Total Fin. Sqft 1529
Originating Board somo
Rental Info No
Year Built 1960
Annual Tax Amount $822
Tax Year 2024
Lot Size 10,018 Sqft
Acres 0.23
Property Sub-Type Single Family Residence
Property Description
Four bedroom, Two bath home with detached garage - close to Lake Taneycomo. Be welcomed by the spacious deck - great for entertaining and relaxing outdoors. The sunroom offers a large space for plants, a home office, or extra storage. Step inside to the open space featuring a living area with floor to ceiling windows, wood burning fireplace and kitchen area (with pantry and appliances stay.) Down the hall you will find the primary bedroom with 3/4 bath. Nearby is the second & third bedrooms (one does not have a closet.) The fourth bedroom is near the laundry area with full bathroom. This home features beautiful wood floors and open beams. There is a large storage space in the walk in crawl space and in the detached garage. There is also an additional room in the back of the garage - great for a work shop or man cave area. Just 10 minutes to Branson, MO!
Location
State MO
County Taney
Area 1529
Direction From Branson take 65 N to the F Hwy exit. Turn Right on 160. Turn Right on 176 - Turn on Redbud Ave.
Rooms
Other Rooms Bedroom-Master (Main Floor), Pantry, Sun Room
Dining Room Living/Dining Combo
Interior
Interior Features Walk-in Shower, Beamed Ceilings, W/D Hookup
Heating Central
Cooling Central Air
Flooring Laminate, Wood
Fireplaces Type Living Room, Wood Burning
Fireplace No
Appliance Dishwasher, Free-Standing Electric Oven, Refrigerator
Heat Source Central
Exterior
Parking Features Garage Faces Front
Garage Spaces 1.0
Waterfront Description None
Roof Type Composition
Garage Yes
Building
Story 1
Foundation Block
Sewer Public Sewer
Water City
Architectural Style One Story
Structure Type Block,Concrete
Construction Status No
Schools
Elementary Schools Branson Cedar Ridge
Middle Schools Branson
High Schools Branson
Others
Association Rules None
Acceptable Financing Cash, Conventional
Listing Terms Cash, Conventional
Read Less
Want to know what your home might be worth? Contact us for a FREE valuation!

Our team is ready to help you sell your home for the highest possible price ASAP
Brought with Michael Nicholl Murney Associates - Primrose





