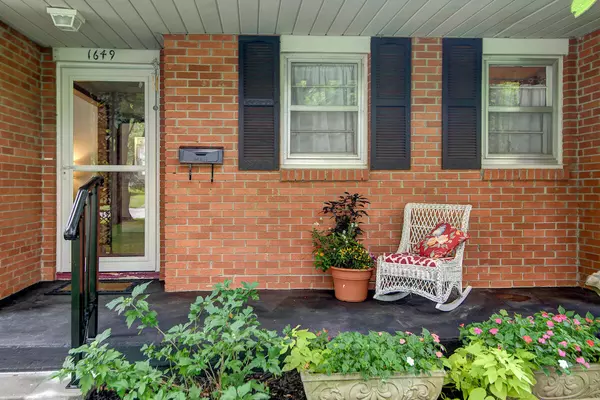$224,900
$224,900
For more information regarding the value of a property, please contact us for a free consultation.
1649 S Catalina AVE Springfield, MO 65804
3 Beds
2 Baths
1,419 SqFt
Key Details
Sold Price $224,900
Property Type Single Family Home
Sub Type Single Family Residence
Listing Status Sold
Purchase Type For Sale
Square Footage 1,419 sqft
Price per Sqft $158
Subdivision Yorkshire
MLS Listing ID SOM60273114
Sold Date 11/22/24
Style Ranch,One Story
Bedrooms 3
Full Baths 2
Construction Status No
Total Fin. Sqft 1419
Rental Info No
Year Built 1960
Annual Tax Amount $1,011
Tax Year 2023
Lot Size 0.260 Acres
Acres 0.26
Lot Dimensions 80 x 140
Property Sub-Type Single Family Residence
Source somo
Property Description
$25,000.00 PRICE REDUCTION! WOW, THIS IS NOT MISPRINT!!! Sellers recently put on a new architectural grade roof! This charming home is in a wonderful well-established neighborhood in southeast Springfield. It's a very quiet and cozy location, as it is not a through street. There are several upgrades which are less than two years old, including a very private deck overlooking a nice-sized fenced back yard, new guttering, plus new dishwasher, garbage disposal, washer and dryer, new kitchen countertop and backsplash, new pipes under the house, new sinks and faucets, and on-demand hot water at all sinks. There are original hardwood floors throughout with the exception of vinyl in the kitchen and bathrooms. No carpet whatsoever. The rooms are all spacious with lots of natural light. There is a large formal living room and dining room combination. The eat-in kitchen features another living area, with new French doors opening to the comfortable deck, which is shaded by a large umbrella. There is a tiled walk-in shower in the primary en suite. The other bathroom offers a newly-glazed and tiled bathtub/shower combination. This is the home you have been waiting for!
Location
State MO
County Greene
Area 1419
Direction From 3100 block of E. Sunshine: (at Andy's Frozen Custard) go North on Sieger, East on University, North on Catalina to 1649 S. Catalina Ave.
Rooms
Other Rooms Bedroom-Master (Main Floor), Living Areas (2), Formal Living Room, Family Room
Dining Room Kitchen/Dining Combo, Living/Dining Combo
Interior
Interior Features Walk-in Shower, W/D Hookup
Heating Forced Air, Central
Cooling Central Air, Ceiling Fan(s)
Flooring Hardwood, Vinyl, Tile
Fireplace No
Appliance Electric Cooktop, Instant Hot Water, Gas Water Heater, Wall Oven - Electric, Dryer, Washer, Exhaust Fan, Disposal, Dishwasher
Heat Source Forced Air, Central
Laundry Main Floor, Utility Room
Exterior
Exterior Feature Rain Gutters, Storm Door(s)
Parking Features Driveway, Side By Side, Paved, Garage Faces Front, Garage Door Opener
Garage Spaces 2.0
Carport Spaces 2
Fence Wood, Chain Link
Waterfront Description None
View City
Roof Type Dimensional Shingles
Street Surface Asphalt
Garage Yes
Building
Lot Description Landscaping
Story 1
Foundation Vapor Barrier, Crawl Space
Sewer Public Sewer
Water City
Architectural Style Ranch, One Story
Structure Type Vinyl Siding,Brick Partial
Construction Status No
Schools
Elementary Schools Sgf-Pittman
Middle Schools Sgf-Hickory Hills
High Schools Sgf-Glendale
Others
Association Rules None
Acceptable Financing Cash, VA, FHA, Conventional
Listing Terms Cash, VA, FHA, Conventional
Read Less
Want to know what your home might be worth? Contact us for a FREE valuation!

Our team is ready to help you sell your home for the highest possible price ASAP
Brought with Heintz & Nunn Group Murney Associates - Primrose





