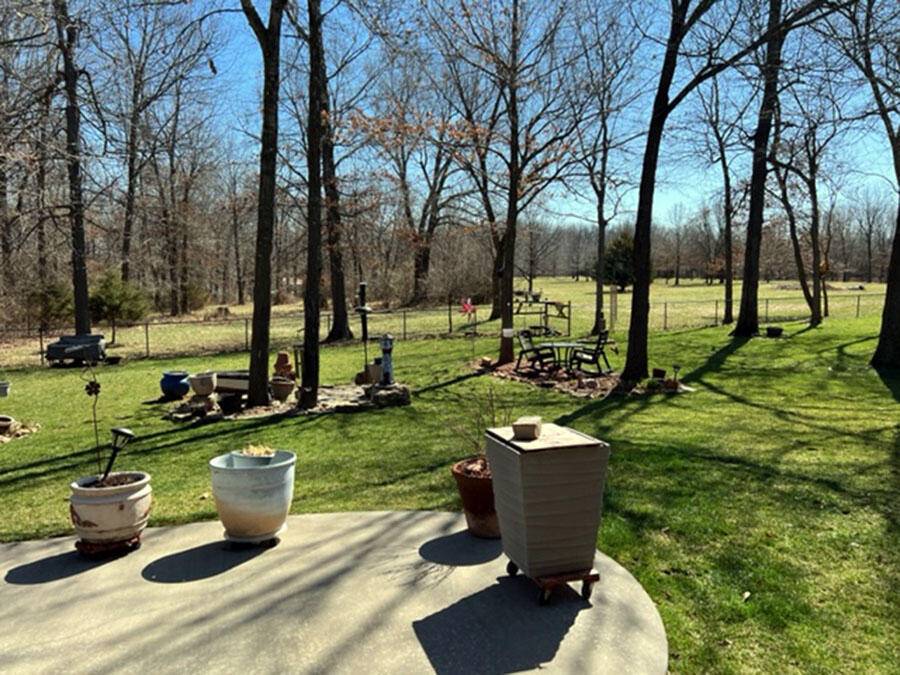$430,000
$430,000
For more information regarding the value of a property, please contact us for a free consultation.
5644 S Winsor DR Battlefield, MO 65619
4 Beds
3 Baths
2,560 SqFt
Key Details
Sold Price $430,000
Property Type Single Family Home
Sub Type Single Family Residence
Listing Status Sold
Purchase Type For Sale
Square Footage 2,560 sqft
Price per Sqft $167
Subdivision Clover Leaf Heights
MLS Listing ID SOM60214207
Sold Date 04/27/22
Style One Story,Ranch
Bedrooms 4
Full Baths 2
Half Baths 1
Construction Status No
Total Fin. Sqft 2560
Originating Board somo
Rental Info No
Year Built 2012
Annual Tax Amount $2,805
Tax Year 2021
Lot Size 0.350 Acres
Acres 0.35
Lot Dimensions 84X182
Property Sub-Type Single Family Residence
Property Description
2012 Parade of Homes Showcase offers upgrades galore! Includes a storm shelter built into the garage floor. All brick, 4BR, 2.5 BA, 3 car garage with a 2/2 split BR, formal dining room, sunroom, kitchen with custom Knotty Alder cabinets w/ granite ,island, pantry, stainless steel appliances w/dbl oven and large dining area. Master suite offers corner jetted tub, tile/granite walk-in shower,his/hers vanities and huge walk-in closet. Oil-rubbed bronze plumbing and upgraded lighting fixtures. Home is situated on a beautiful wooded lot and is fully sodded with sprinkler system. HOA includes community pool and trash service. Home is energy efficient and quality-built with low E Argon windows, R40 & R15 high density insulation, caulk/seal package, insulating house wrap, insulating tape around windows,
Location
State MO
County Greene
Area 2560
Direction James River to FF HWY. Take FF to Weaver. Left on Weaver. To Cloverdale. Right on Cloverdale. Follow Coverdale into subdivision. Take left to Cloverleaf Terrace, right Winsor Drive.
Rooms
Other Rooms Family Room, Formal Living Room, Living Areas (2), Office, Pantry, Storm Shelter, Sun Room
Dining Room Formal Dining, Island, Kitchen Bar, Kitchen/Dining Combo
Interior
Interior Features Cable Available, Crown Molding, Granite Counters, Internet - Fiber Optic, Jetted Tub, Security System, Smoke Detector(s), W/D Hookup, Walk-In Closet(s), Walk-in Shower
Heating Central, Forced Air
Cooling Ceiling Fan(s), Central Air
Flooring Hardwood, Tile
Fireplaces Type Gas, Living Room
Fireplace No
Appliance Electric Cooktop, Dishwasher, Disposal, Free-Standing Electric Oven, Gas Water Heater, Microwave
Heat Source Central, Forced Air
Laundry Main Floor
Exterior
Exterior Feature Rain Gutters, Storm Shelter
Parking Features Garage Faces Front
Garage Spaces 3.0
Carport Spaces 3
Fence Chain Link, Partial, Wood
Waterfront Description None
View City
Roof Type Composition
Street Surface Asphalt
Garage Yes
Building
Lot Description Curbs, Landscaping, Level, Sprinklers In Front, Sprinklers In Rear
Story 1
Foundation Crawl Space
Sewer Public Sewer
Water City
Architectural Style One Story, Ranch
Structure Type Brick Full
Construction Status No
Schools
Elementary Schools Rp Mcculloch
Middle Schools Republic
High Schools Republic
Others
Association Rules HOA
HOA Fee Include Pool,Trash
Acceptable Financing Cash, Conventional, FHA, VA
Listing Terms Cash, Conventional, FHA, VA
Read Less
Want to know what your home might be worth? Contact us for a FREE valuation!

Our team is ready to help you sell your home for the highest possible price ASAP
Brought with Robin Clay EXP Realty LLC





