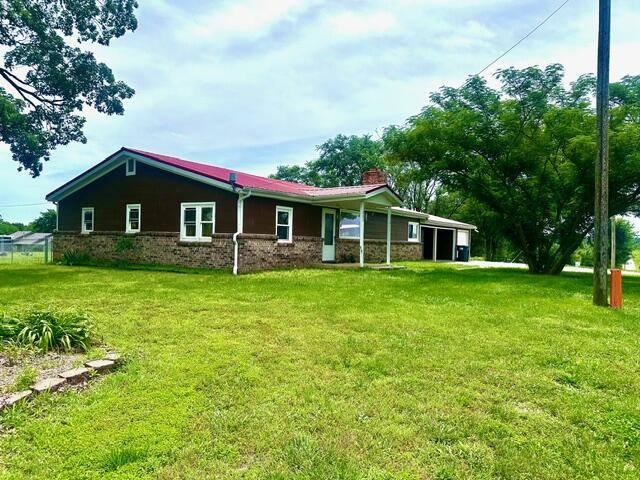$259,000
$259,000
For more information regarding the value of a property, please contact us for a free consultation.
556 State Road H Elkland, MO 65644
3 Beds
2 Baths
1,820 SqFt
Key Details
Sold Price $259,000
Property Type Single Family Home
Sub Type Single Family Residence
Listing Status Sold
Purchase Type For Sale
Square Footage 1,820 sqft
Price per Sqft $142
Subdivision Dallas-Not In List
MLS Listing ID SOM60269623
Sold Date 08/16/24
Style One Story,Ranch
Bedrooms 3
Full Baths 2
Construction Status No
Total Fin. Sqft 1820
Originating Board somo
Rental Info No
Year Built 1910
Annual Tax Amount $647
Tax Year 2023
Lot Size 4.410 Acres
Acres 4.41
Property Sub-Type Single Family Residence
Property Description
Get ready to check all your boxes in the search for your perfect home. This is a very well maintained home on almost 5 acres. A very roomy open living area with a warm welcoming fireplace for those extremely cold days. You will also find extreme comfort in your beautiful master bedroom that includes a jetted tub and a walk in closet.New HVAC, Water heater, water softener, new siding, and Deck are among the many updates in what could be your perfect home.Also has a new 24 X 30 barn that boasts an all electric concrete floor and even a storm shelter and The garage has mini split. Don't miss out on this one. It will not last long.
Location
State MO
County Dallas
Area 1820
Direction From Buffalo on HWY 32 go East 3 miles to H hwy turn South go approximately 5 miles. House is on the East side of the road. Look for real estate sign.
Interior
Interior Features Jetted Tub, Smoke Detector(s)
Heating Central, Fireplace(s), Forced Air
Cooling Ceiling Fan(s), Central Air
Flooring Carpet, Laminate, Tile
Fireplaces Type Wood Burning
Fireplace No
Appliance Electric Cooktop, Dishwasher, Dryer, Electric Water Heater, Refrigerator, Wall Oven - Electric, Water Softener Owned
Heat Source Central, Fireplace(s), Forced Air
Exterior
Exterior Feature Storm Shelter
Parking Features Garage Door Opener, Garage Faces Front
Garage Spaces 4.0
Carport Spaces 2
Fence Chain Link
Waterfront Description None
View Y/N No
Roof Type Metal
Street Surface Asphalt
Accessibility Central Living Area
Garage Yes
Building
Lot Description Acreage
Story 1
Foundation Poured Concrete
Sewer Lagoon
Water Private Well
Architectural Style One Story, Ranch
Structure Type Brick Partial,Wood Siding
Construction Status No
Schools
Elementary Schools Buffalo
Middle Schools Buffalo
High Schools Buffalo
Others
Association Rules None
Acceptable Financing Cash, Conventional, FHA, USDA/RD, VA
Listing Terms Cash, Conventional, FHA, USDA/RD, VA
Read Less
Want to know what your home might be worth? Contact us for a FREE valuation!

Our team is ready to help you sell your home for the highest possible price ASAP
Brought with Kelly Frieze Stockton Lake Properties, LLC





